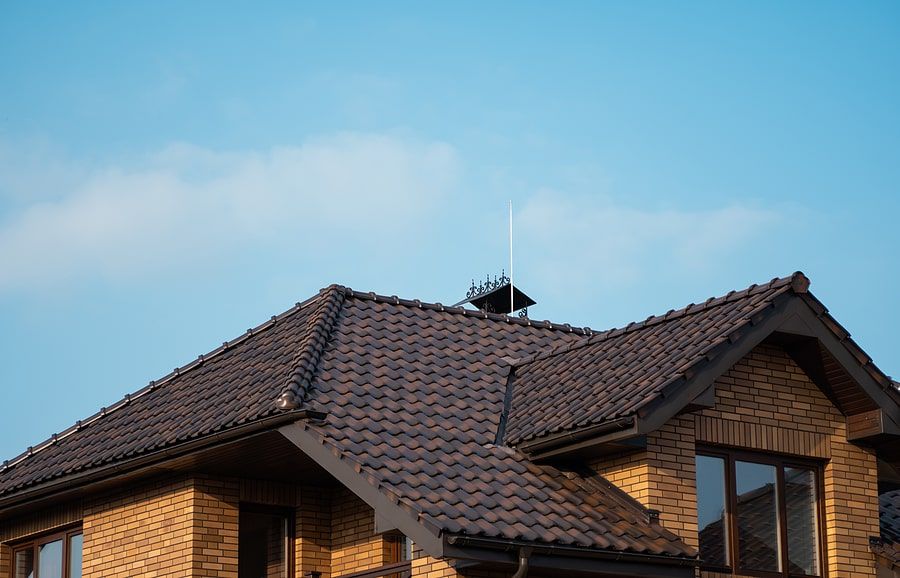There are many
different types of roofs that exist, each with its own benefits and weaknesses.
Apart from protecting a home from the outside, a roof also has a significant
impact on the overall design of a home. Not only does it impact the appearance,
but it also affects how energy efficient a home is, and how much living space
is made available.

As a homeowner,
knowing key information about the large variety of different roof styles
available will help you choose either the right home or the right new
replacement roof that meets your needs.
7 Different Types of Roof Styles
While some of
these are popular residential roof types, there are a few that are also popular
choices for commercial roofs. Here is an overview of the most
common roof types, including their roof style names along with a description of
their pros and cons.
Gable Roof
Gable roofs are
one of the most popular types of roofs. Gable roofs have a triangle design,
making them easily recognizable. They’re known for being easy to build and
install, the ability to provide adequate ventilation and being efficient at
moving water and snow away from the roof. One of the downfalls of gable roofs
is that they are vulnerable to strong winds due to their steep pitch. Despite
this, they are still a common roof type for Northern Georgia homes due to their
affordability and the amount of living space it makes available.
Hip Roof
A hip roof is
formed of four sloping sides that are all equal in length. These sides
eventually join together and create a ridge at the top. Hip roofs are known for
their ability to withstand sharp winds which makes them a popular option in
areas where strong winds are common. They also do a good job of removing snow
and water away from the roof. A downside of hip roofs is that they are more
expensive to build due to their difficult design and require more building
materials compared to other roofs. Common
roofing materials like asphalt shingles, tiles and metal roof panels
can be used for hip roofs.
Dutch Gable Roof
A Dutch gable
roof is a strong mix of a hip roof and a gable roof. It uses the same design of
a hip roof but adds a gabble also known as the “gablet” on top. This
type of roof provides extra attic space and a window is often added for
sunlight to come in through. The downsides of dutch gable roofs are that, since
it’s a combination of two types of roofs, it’s often more complex to build
leading to higher pricing. Since the roof structure has quite a few meeting
points, you need to ensure they’re tightly sealed and waterproofed to prevent
any water from leaking in.
Gambrel Roof
Gambrel roofs
are the typical roofs you see for barns. A gambrel roof has two sides with two
different slopes on them. The bottom slope is steeper than the top slope. Due
to their unique design, they provide a lot of extra living space that other
roofs can’t match. Building them isn’t too difficult which also plays into
their affordability. While the design has its benefits, it also makes it
vulnerable to harsh winds and heavy snowfall.
Mansard Roof
Mansard roofs
have two slopes on all four sides, with the top slope being less steep than the
bottom one. The sides are often flat but can also be curbed. They’re probably
most recognizable in Victorian Era houses. Mansard roofs are one of the more
efficient roof shape types which adds a sizable amount of living spaces in
homes. On the downside, Mansard roofs are among one of the hardest roof styles
to build due to their intricate design. They also can’t withstand large amounts
of snow, which can be a big problem if you live in a state where large amounts
of snow are common. Luckily if you live in a place like Atlanta, Georgia this
isn’t much of a problem.
Shed Roof
A shed roof is
composed of one entire slope starting from a low wall going across to a much
taller wall. As the name implies, they are often used for sheds as well as porch
roofs, but they have grown in popularity for entire homes too. Due to their
slopped design, snow and water naturally fall off with ease. In states like
Georgia where rainstorms are common, shed roofs tend to be a popular choice for
entryways and tiny homes. They aren’t complex to build, and you don’t need a
lot of building material, making them a great budget option. Their weakness is
that they are vulnerable to high winds if they don’t have enough reinforcement.
Due to the design with one wall being smaller than the other, the ceiling might
be too low affecting the amount of living space available to the home.
Flat Roof
Flat roofs are
one of the simpler roof design types. They’re easy to recognize since they tend
to be what they sound like: flat! They’re often not completely flat, since they
might have a very small slope in order to help drain water off them. Although a
common choice for commercial buildings, they are sometimes used for residential
homes. Flat roofs are cheap to build due to their simple design and low
material costs. They add extra space that can be used for things like building
a garden, adding solar panels for energy efficiency, or for storing air
conditioners. The main issue with flat roofs is that they require constant
maintenance. In snow-heavy areas you’ll have to constantly remove snow from the
roof. You also have to ensure that water is draining properly to avoid roof rot
and leakage.



